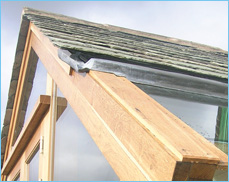
Client: Crowmire
Overlooking Lake Windermere, this traditional lakeland cottage has undergone a total refurbishment to create light, contemporary open plan living accommodation.
A new two storey extension provides a master bedroom suite, dressing room and ensuite at 1st floor level and an open plan kitchen diner at ground floor level. On the west elevation a new single storey extension to the existing living room provides open plan split level accommodation.
Views of the lake and surrounding areas have been maximised through a fully glazed, oak framed gable elevation. A combination of part glazed roof and natural Lakeland slate gives a contemporary feel using traditional local materials whilst also extending the views further.
The theme of openness and natural light is continued on the upper floor extension in the master bedroom, through the introduction of a tall oak-framed window and part glazed roof.

