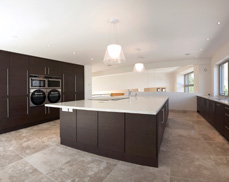
This challenging project comprised the demolition of an existing dwelling & lodge within the green belt to be replaced by a unique, low-carbon house of approximately 450m2 in floor area, being the first significant Code 5 dwelling for a private client. The Code for Sustainable Homes requires a fully integrated & stringent approach to achieve such a high level of sustainability.
We have combined 'tried & tested' technologies in an innovative manner, focussing on passive technologies such as exceptional levels of thermal insulation, resistance to air loss, solar gain for heating & a reduction in the demand on electric lighting, partial earth sheltering, thermal mass, low water usage & materials obtained from sustainable sources, leading to a highly affordable solution which requires minimal input from an end-user. Energy efficient active systems such as Mechanical Ventilation with Heat Recovery, solar thermal panels & a ground source heat pump, together with rainwater harvesting and sustainable drainage have been incorporated. In particular, the use of Insulated Concrete Framework has resulted in exceptionally high levels of thermal insulation & has generated savings in terms of the construction programme.
